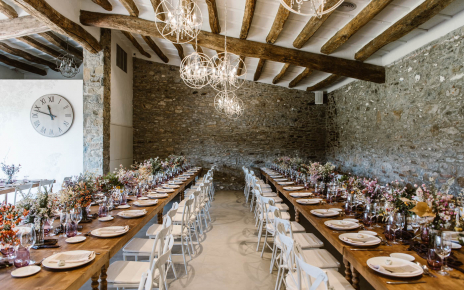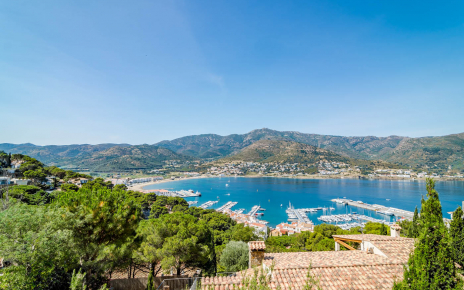Exceptional, luxurious retreat for large families or events in Costa Brava
Costa Brava, Girona, Catalonia Property Ref: CA52-
11 Bedrooms
-
Sleeps 22/30
-
Pool
-
Property Ref: CA52
View detailed price
-
Add to your favorite list
-
 Share
Share
Summary
An exclusive 14th century villa, with its very own spa resort, that is delightfully luxurious inside-out. This impressive historical property is a reliable option for large families wishing to stay somewhere spectacular. The attention to detail is superb; a safe bet for unforgettable holidays or for a memorable lifetime event. Sleeps 22 plus 8 children
Facilities
-
11 Bedrooms
-
12 Bathrooms
-
Sleeps 22/30
Enjoyment
WiFi Internet; Satellite TV; Large TV; Projector and screen (in Event´s Hall); Music system; Game´s room (with billiards); Gated outdoor swimming pool (10.5 x 5 m); Indoor heated salt-filtered spa pool (7 x 3 m); Spa area (indoor jacuzzi pool, sauna, small gym, men and women toilets); Pool shower(s); Sun loungers; Chill out area; Furnished terraces; Parasols; Pergolas; Built-in barbecue; Landscaped gardens; Manicured lawned areas; Kid´s play area; Table tennis; Tennis court; Large private grounds; Event´s hall with industrial kitchen (optional room for events).
Self-catering
Main house: 5-ring gas hob; Ovens (2); Dishwashers (2); Microwave; Fridges (2); Freezers (2); Kettle; Coffee making facilities; Toaster; Electric juicer; Hand blender.
Practicalities
Laundry room with: washing machines (2), tumble driers (2); Iron and board; Central heating; Open fireplace (in living area); Wood burner (in kitchen and Casita annexe); Air conditioning (throughout the property); Hairdryer(s); Cot(s) on request; Highchair(s) on request; All bedding and towels provided (including pool towels); Parking in premises.
Notes on Facilities
The Event´s room / hall with industrial kitchen is optional (at additional cost): this superb room with bathrooms and excellent kitchen is a superior space to celebrate an event (more photos on request). The use of this professional kitchen is reserved to catering companies who pay a fee to use this facility.
The projector and screen is only available if you book the Event´s Hall.
Casita annexe (2 bedrooms) also has a well equipped kitchen.
Extras
Welcome food hamper included in the price; it has basic items like: fresh bread, fruit, coffee, water, olive oil, vinegar etc.
Cellar / gourmet area: guests can buy a selection of items including some excellent wines and other local delicatessen food.
Each bedroom is provided with amenities (including toiletries).
All sorts of services can normally be arranged for this villa: butler services, cook services, catering, concierge services etc.
Layout
Ground floor
Bedroom 1 - Capelleta: twin bedded room (can be converted into king size bed) with ensuite bathroom (walk-in shower) with access for wheelchair and an additional private entrance from courtyard.
Bedroom 2 - Olivera: twin bedded room (can be converted into king size bed). Adapted to people with reduced mobility. No A/C.
Huge vaulted reception; Spa area; Living area; Dining area; Kitchen and breakfast area.
First floor
Bedroom 3 - Menta: Master bedroom with super king size bed, ensuite bathroom (walk-in shower), sofa bed and furnished terrace (with sea views).
Bedroom 4 - Farigola: super king size bed with sofa bed and ensuite bathroom (walk-in shower).
Bedroom 5 - Lavanda: twin bedded room (can be converted into king size bed) with double bunk beds (this rooms sleeps 6 and it is ideal for children).
Bedroom 6 - Fonoll: twin bedded room (can be converted into king size bed) with ensuite bathroom (walk-in shower).
Bedroom 7 - Roman: super king size bed with ensuite bathroom (walk-in shower).
Bedroom 8 - Ginesta: twin bedded room (can be converted into king size bed) with ensuite bathroom (walk-in shower) and furnished terrace.
Large reception.
Second floor
Bedroom 9 - Horitzo: super king size bed with ensuite bathroom (walk-in shower).
Game´s room.
Casita annexe (2 bedrooms)
Bedroom 10 - Rovello: super king size bed with ensuite bathroom (walk-in shower).
Bedroom 11 - Pinatell: twin bedded room (can be converted into king size bed) with two supplementary beds for children and ensuite bathroom (walk-in shower).
Kitchen / llving / dining open plan area.
Exterior
Parking area; Courtyard; Gardens by Casita; Lawned areas; Event´s hall; Pool area; Children playground area; Tennis court; Table tennis spot; Outdoor toilets.
Total area in 4 different gardens: 484 m2 + 180 m2 + 1.015 m2 + 313 m2 = 1,992 m2
Notes on Layout
Bedroom 1 and 2 is adapted to people with reduced mobility / wheelchair users. There are ramps down to pool area / gardens.
Bedroom 1 has its own private entrance from courtyard and may suit a nanny, maid or chef.
Game´s room on 2nd floor can be converted into a bedroom on previous request.
There are also 2 sofa beds in two of the main house bedrooms, but we generally don't count sofa beds towards capacity.
Overview
Country estates don't come more beautiful than this. We mean it.
This privileged location, an intimate wooded spot near some of the wildest and prettiest stretches of the Mediterranean coast, was once a large hunting finca with an old manor house.
Some investors planned decades ago to turn it into a resort with 140 chalets and a casino. Permissions were even granted, and the project was ready to go, but an unexpected event made it fall through.
Luckily, the daughter of the property owner took on what she called a “relentless project”, which has lasted over a decade, to restore the Finca and its buildings, turning it into one of the most amazing villas you can book in Spain.
This estate is exceptional and, through our vast experience visiting properties, we can say it is remarkably unique: a very large house surrounded by thousands of square meters of land and yet every inch is carefully looked after.
This is reflected in the weekly booking rate, and indeed, you can happily expect to get what you pay for. In other words, it is a faultless property with superior gardens and grounds, all the facilities you could hope for, the perfect amount of sophistication, and a stay next to the most exclusive and impressive stretch of coast in Spain: the Costa Brava.
Typical Catalonian houses are well known for their beautiful stone exteriors, but no matter how stunning from the outside, they can sometimes disappoint indoors.
The property owner's good taste combined with the know-how of her architect husband clearly delivers quite the opposite at this villa. The team has created a house that is not just functional but smartly preserved in history and decorated to a high standard, ensuring a cosy atmosphere throughout.
Yet this is more than just a villa or another holiday property. It is also a first-rate venue for events. After years of success hosting all sorts of parties, conventions and celebrations, it is now considered one of the top luxury wedding villas in Europe. But booking the Event Hall is optional, so you can also choose to simply treat your family and friends to an unforgettable holiday and indulge in the grandeur of this place and its vast manicured lawns.
Greenkeepers work all year round, seeding during different times of the year to make sure the lawns look perfect no matter the season. Before we visited the property for the first time in October 2019, the pictures fooled us into believing it was artificial grass, but we were wrong! The lawns are simply kept immaculate.
This above-average attention to detail is also revealed inside the villa's doors: imagine tailor made handles, customized towels and even a gourmet corner shop (with an honesty box) and lovely items for purchase. You will constantly be reminded that everything at this property is designed exclusively with your comfort and well-being in mind.
Probably one of the best features of the house is the on-site spa resort located on the ground floor; this space is very intimate and relaxing. Besides the 7 x 3-metre jacuzzi pool with jets, seating for several adults and a waterfall fountain for massages, there is also a traditional sauna, a small gym and toilets (separated for men and women, so it really feels like a proper spa resort!).
When it comes to views, certain terraces and spaces within the villa offer views as far as the coast, which is 8 km away (especially on clear days). The bedrooms on the first floor with terraces and sea views were our favourites.
The house can sleep up to 30 people and you can all gather together both indoors and outdoors. Despite it having 10 bedrooms, there are additional beds, bunks beds and sofa beds that help to achieve the maximum capacity of 30 people.
If we were to celebrate an important event ourselves, we would definitely choose this as our perfect venue. The Event´s hall is superb, with its own screen projector and the industrial kitchen is top-notch and reserved for professional use only. It even has separate access for staff who may be working for the event only, such as chefs, cooks, etc, including their own parking area, changing rooms and toilets. This space is ideal for all sorts of events, and it can also be used for a wedding reception, the aperitif or the party afterwards.
Holidays at this fascinating destination means relaxing in totally privacy, in an unspoilt setting, but still only 15 minutes away from gorgeous coves and beaches. Other facilities like restaurants, bars and large supermarkets are just over 5 minutes away by car.
And for those who prefer not to venture out too much, this estate is an excellent base for walks. Some signposted treks can be joined from the finca and will take you to a dolmen, views to the impressive Emporda region or to a full-of-history, 10th century Roman chapel.
Regardless of whether you choose to stay at the grounds, do a local walk or drive to exotic wild coves, you´ll definitely agree with us that this villa is an amazing find and a holiday destination that is second to none.
Location
8 kms from the impressive Costa Brava, in a protected natural area of Mediterranean forests. Close to plenty of small coves and unspoilt beaches.
Totally private in a 140 acre finca. Accessed via a rural track of 3.5 kms, well maintained and mostly paved . All you need is an ordinary car.
Prices
Rustical Travel charges in Euros, VAT is included, no surcharges apply.
| From | to | Price per week |
|---|---|---|
| 04/01/2026 | 31/03/2026 | €20,400 |
| 01/04/2026 | 31/10/2026 | €33,690 |
| 01/11/2026 | 22/12/2026 | €19,480 |
| 23/12/2026 | 03/01/2027 | €33,690 |
Booking information for CA52
-
The swimming pool is open all seasons.
-
Both, the unheated outdoor pool and the heated indoor jacuzzi pool are open all year.
-
Events may be permitted on request. Always check before you book and ask us for further details.
-
Obligatory costs not included, payable locally:
-
- Catalonia tourist tax is payable to property manager locally. The tax is 1,00 euros per night for each person of 16 years and over (for the first 7 nights only).
-
Optional costs not included, payable locally:
-
- All kind of additional services (catering, babysitting, concierge etc) can be arranged. Please ask.
-
Special cancellation policy for this property, the following cancellation charges apply: more than 63 days before the booking start date, the non-refundable deposit only; between 58 and 63 days, 50% of the total booking value; between 56 and 57 days, 75% of the total booking value; less than 56 days, 100% of the total booking value.
-
Check-in time: from 16:00h to 22:00h; Check-out time: 10:00h
-
A refundable security deposit of 3000 euros applies to this property. When you make a booking you authorize for this sum to be held against your card subject to deductions for breakages/damage, unpaid local charges (when applicable) or exceptional cleaning.
Changeover day CA52
-
The changeover day is Friday at this property.
Availability
Or, request a hold
YOUR REVIEWS
There are no reviews for this property yet, but at least one member of our team has inspected this holiday home. Please feel free to ask us for our honest and unbiased opinion.

Manicured lawned gardens by your impressive holiday villa

D-shaped pool area is just over 10 metres long
.jpg)
Sunloungers, manicured lawn and pergolas
.jpg)
Pergola area by pool
.jpg)
Outdoor dining area by kitchen

Driveway

Main entrance and courtyard

Outdoor areas at a glance from 1st floor terrace

The west side gardens at night

The Event´s Hall directly opposite main house (optional)

Events Hall and entrance

Main gate to estate

Villa reception


Reception leads to spa area on right and living area on left
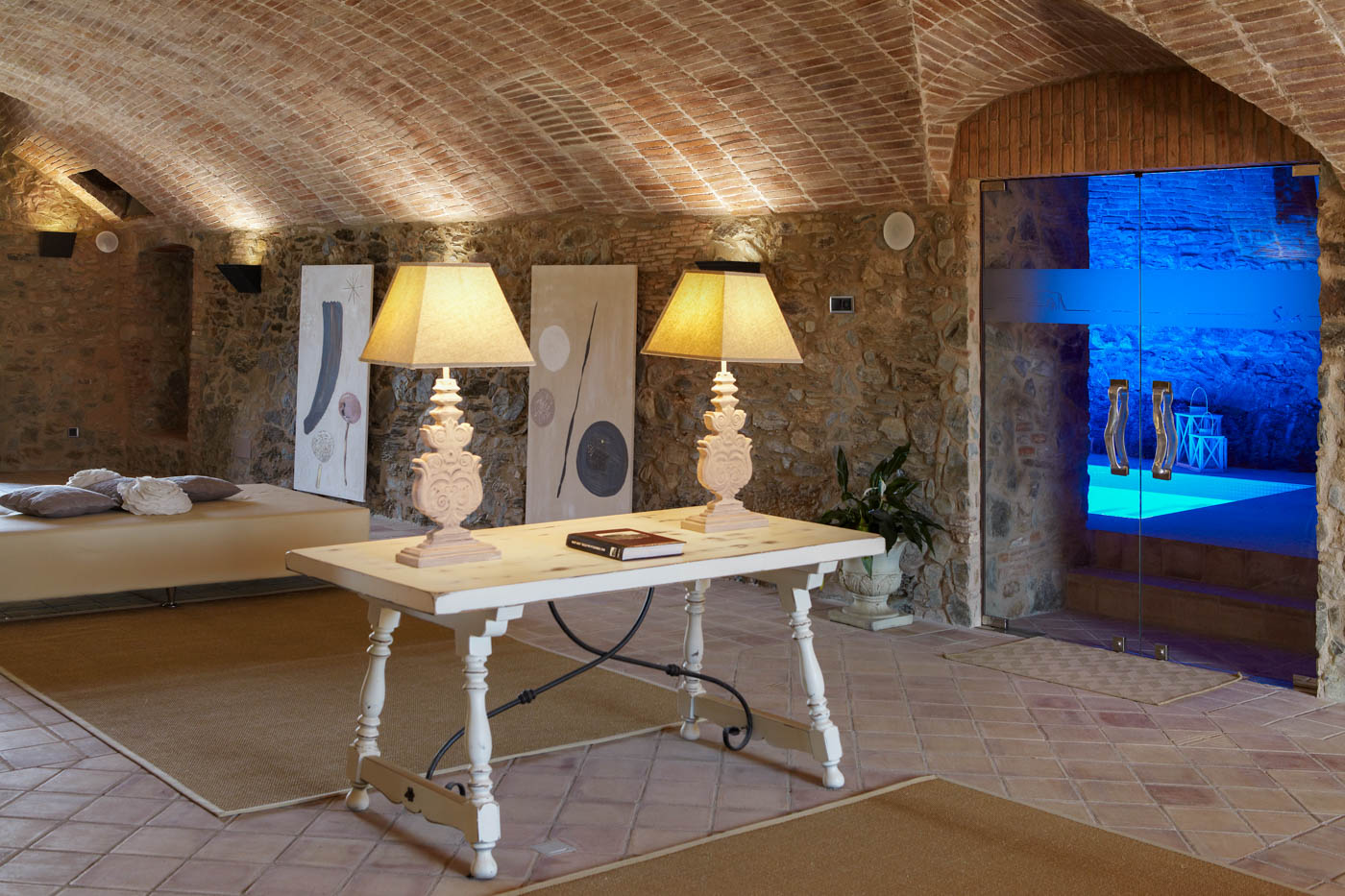
Access to spa area

Heated indoor jacuzzi pool (7 x 3 metres)
.jpg)
Jets and a fountain for massages
.jpg)
Spa area with sauna

Sauna
.jpg)
Spa area with gym and bathrooms
.jpg)
Living areas
.jpg)
Living area with open fireplace
.jpg)
Find your comfortable spot
.jpg)
TV room, relaxing corners and open spaces
.jpg)
Breakfast table next to kitchen
.jpg)
Kitchen
.jpg)
Kitchen opens to large terrace for outdoor meals

Kitchen with doors to terraces
.jpg)
Indoor dining facilities close to kitchen

Living spaces on ground floor

Living areas on ground floor


Stairs to first floor

First floor hall
.jpg)
Reception on 1st floor

Suite Menta: master bedroom with terrace and sea views
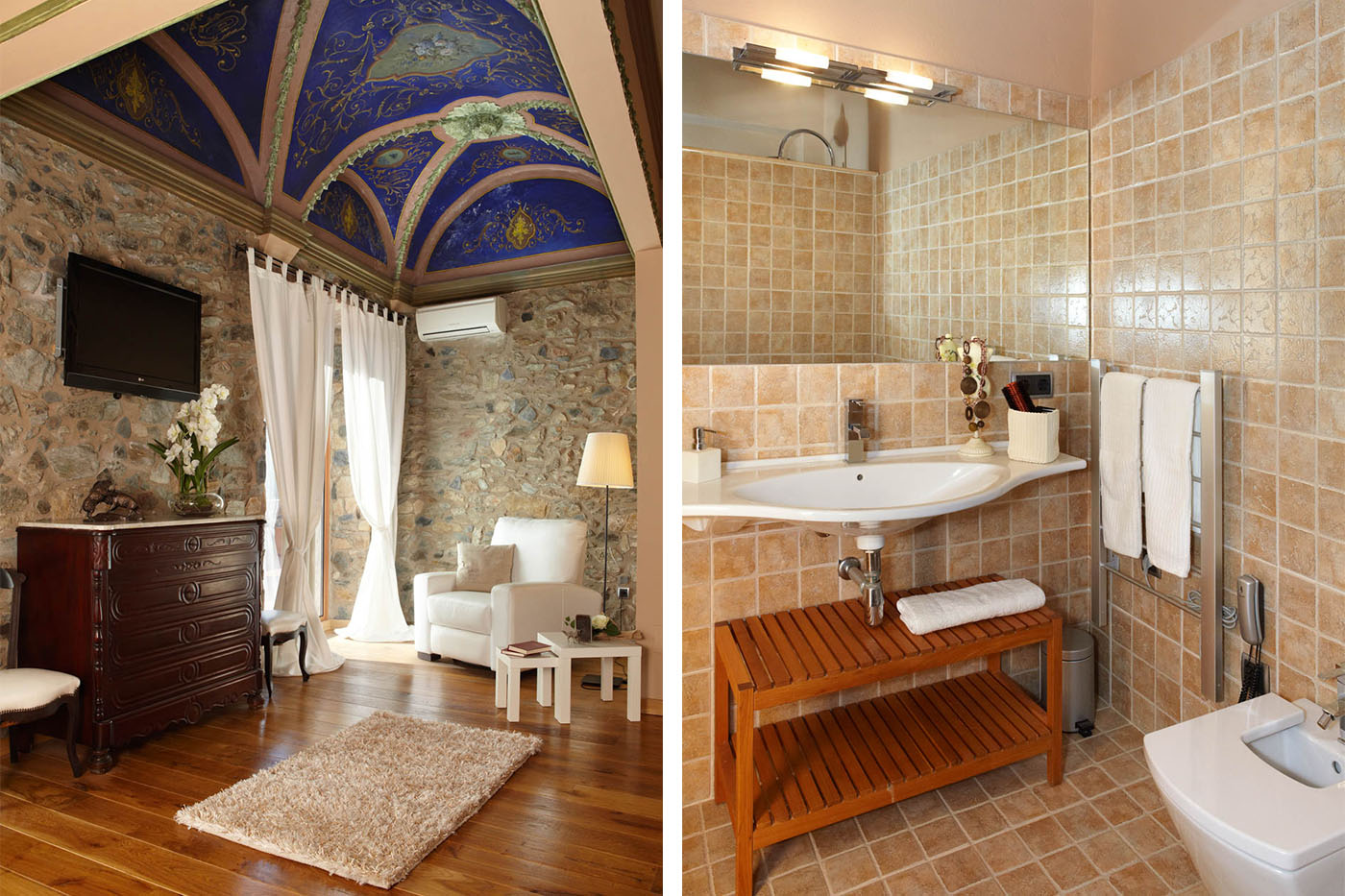
Suite Menta ensuite facilities

Suite Olivera (bathroom in the spa area just opposite)

Suite Farigola with sofa bed

Suite Lavanda (kid´s bedroom), sleeps 6

Suite Fonoll: twin bedded can be made into king sized bed

Suite Fonoll

Suite Romani: super king size bed with ensuite bathroom (walk-in shower)

Suite Romani: ensuite facilities

Suite Ginesta: twin bedded room (can be converted into king size bed)
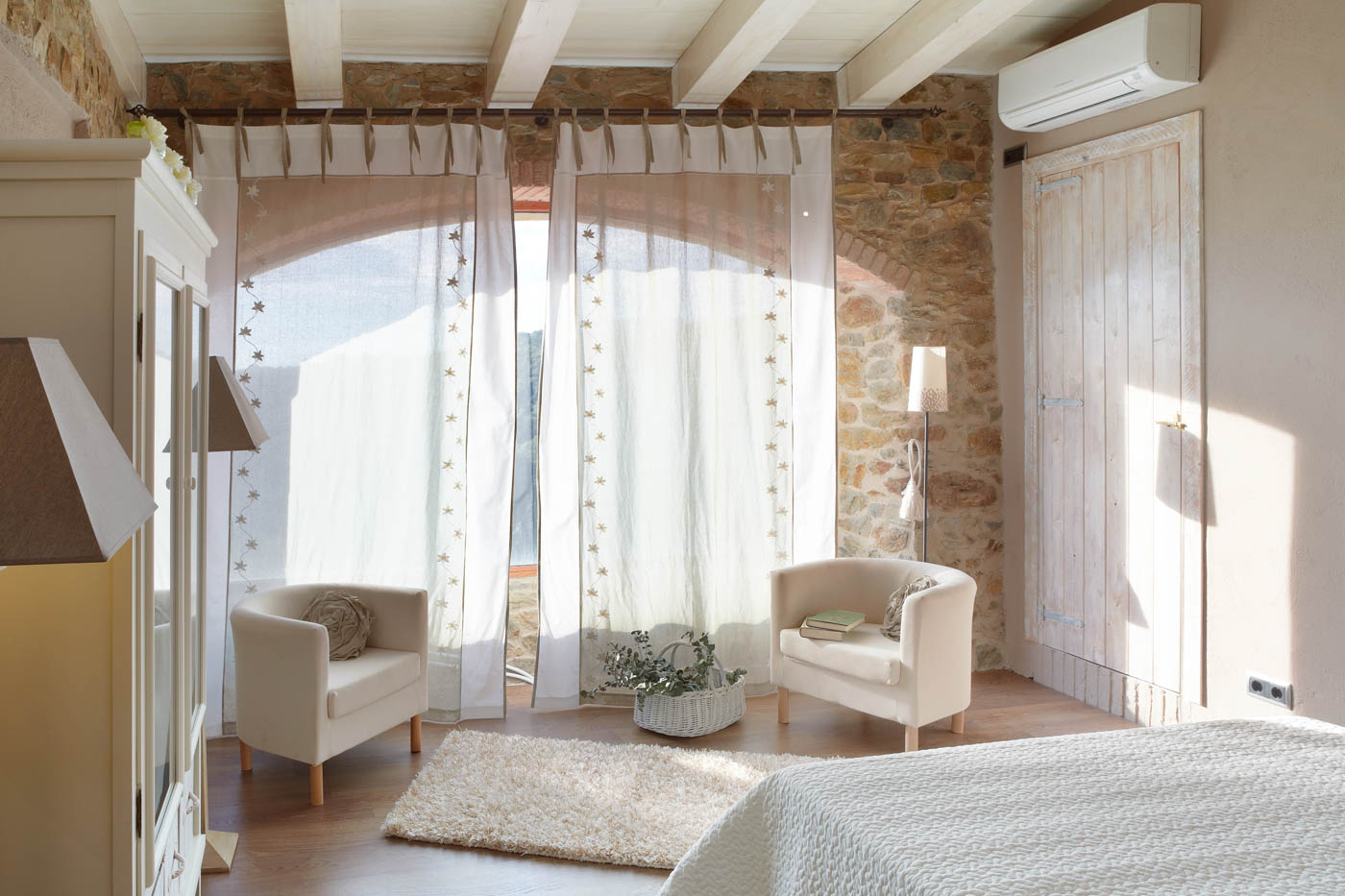
Suite Horitzo (on 2nd floor): twin bedded room
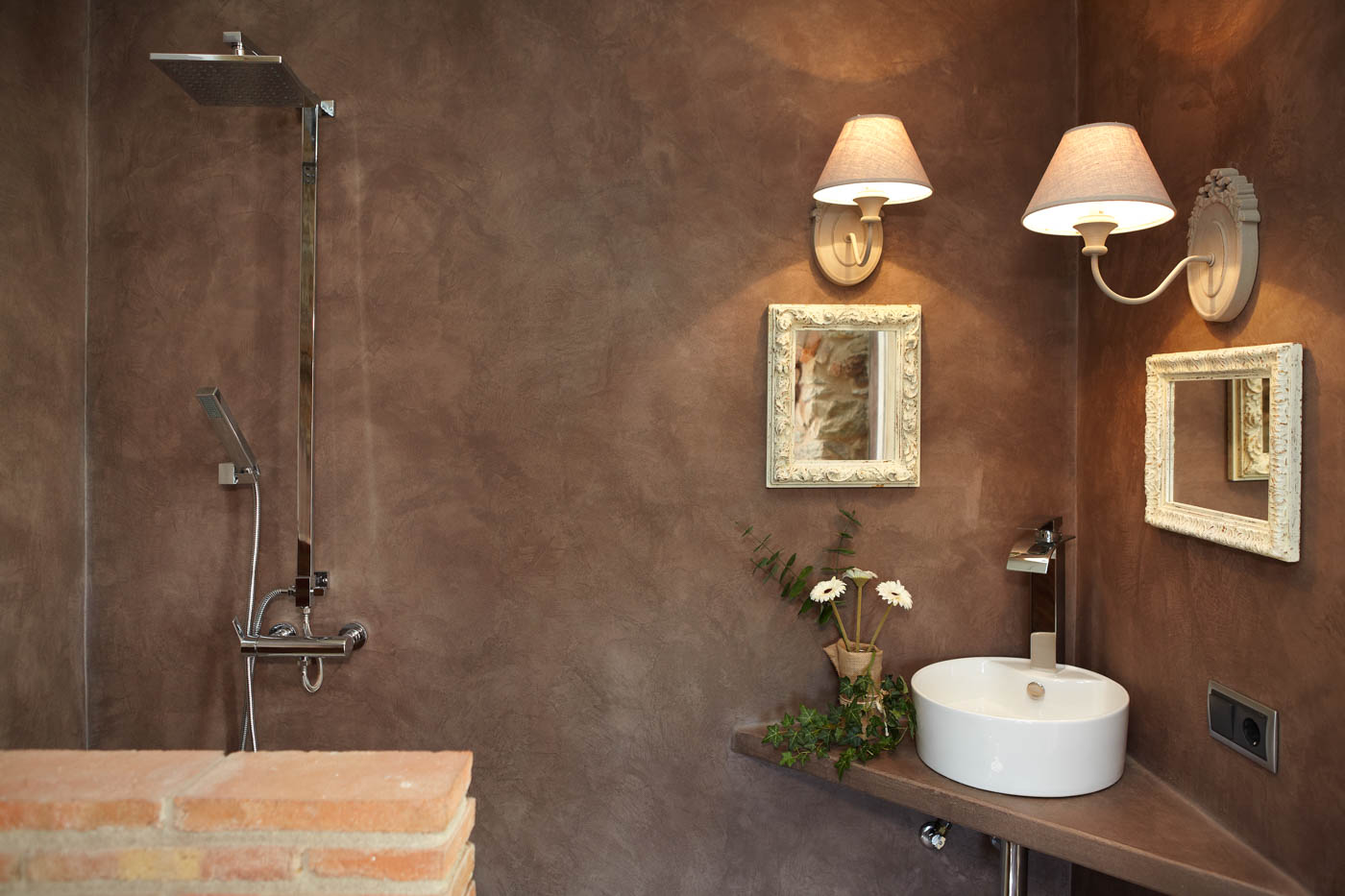
Suite Horitzo: ensuite facilities
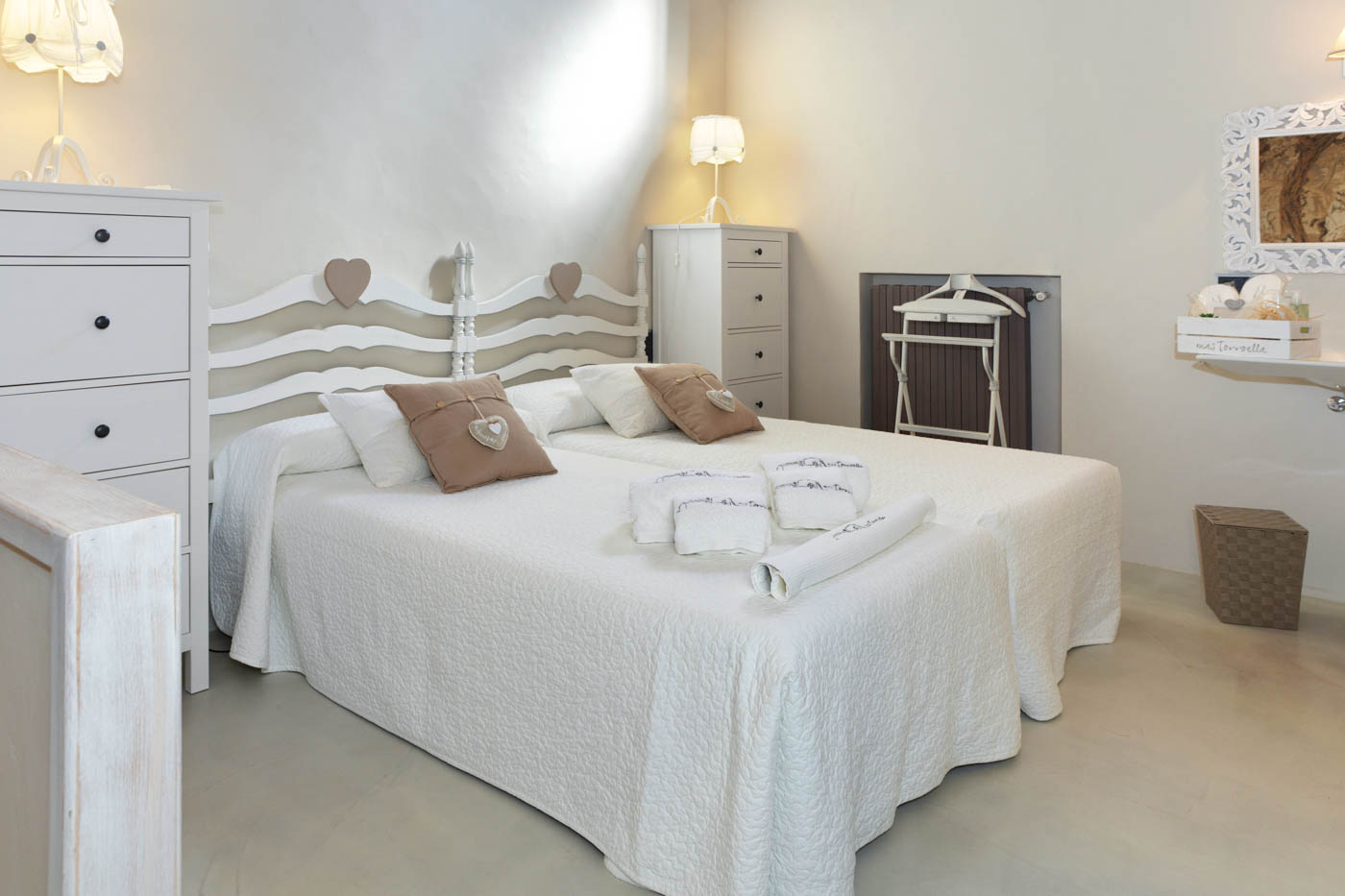
Suite Capelleta (on ground floor): twin bedded room (can be double bedded)
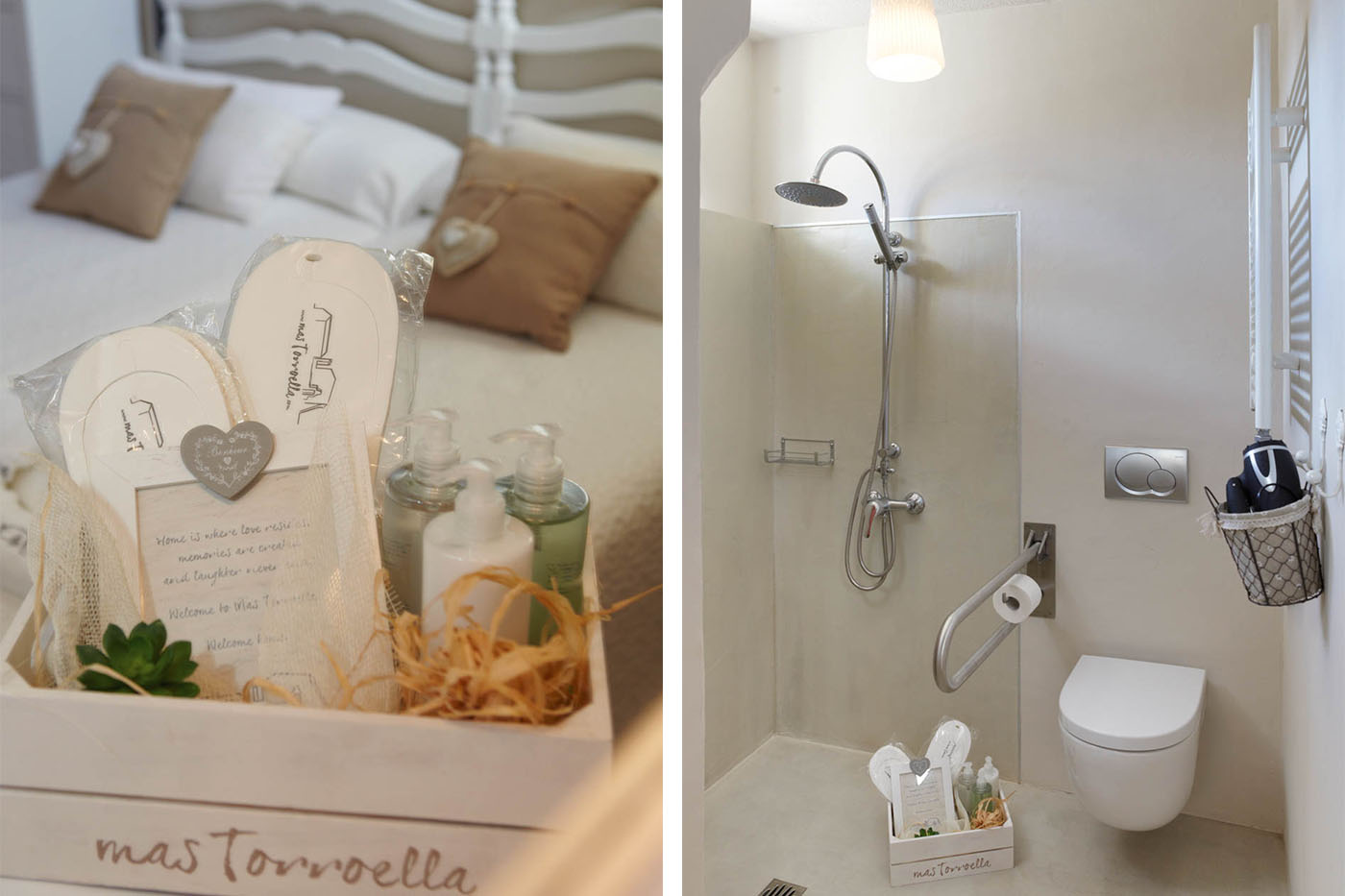
Suite Capelleta (on ground floor): adapted to wheelchair users

Games room (with billiards)
.jpg)
Casita (annexe) open plan dining / living area
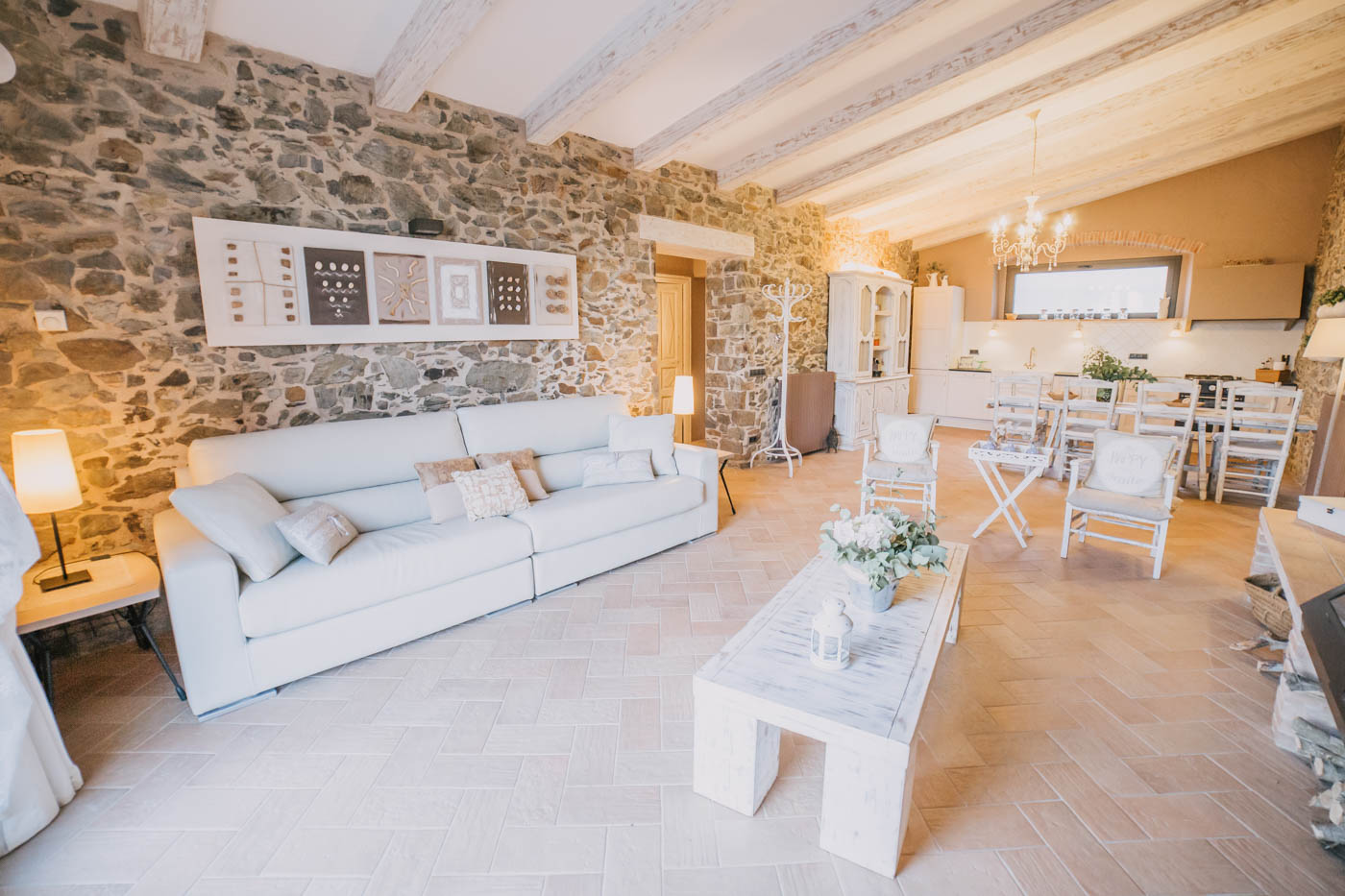
Casita (annexe) living area
.jpg)
Casita (annexe) with own kitchen
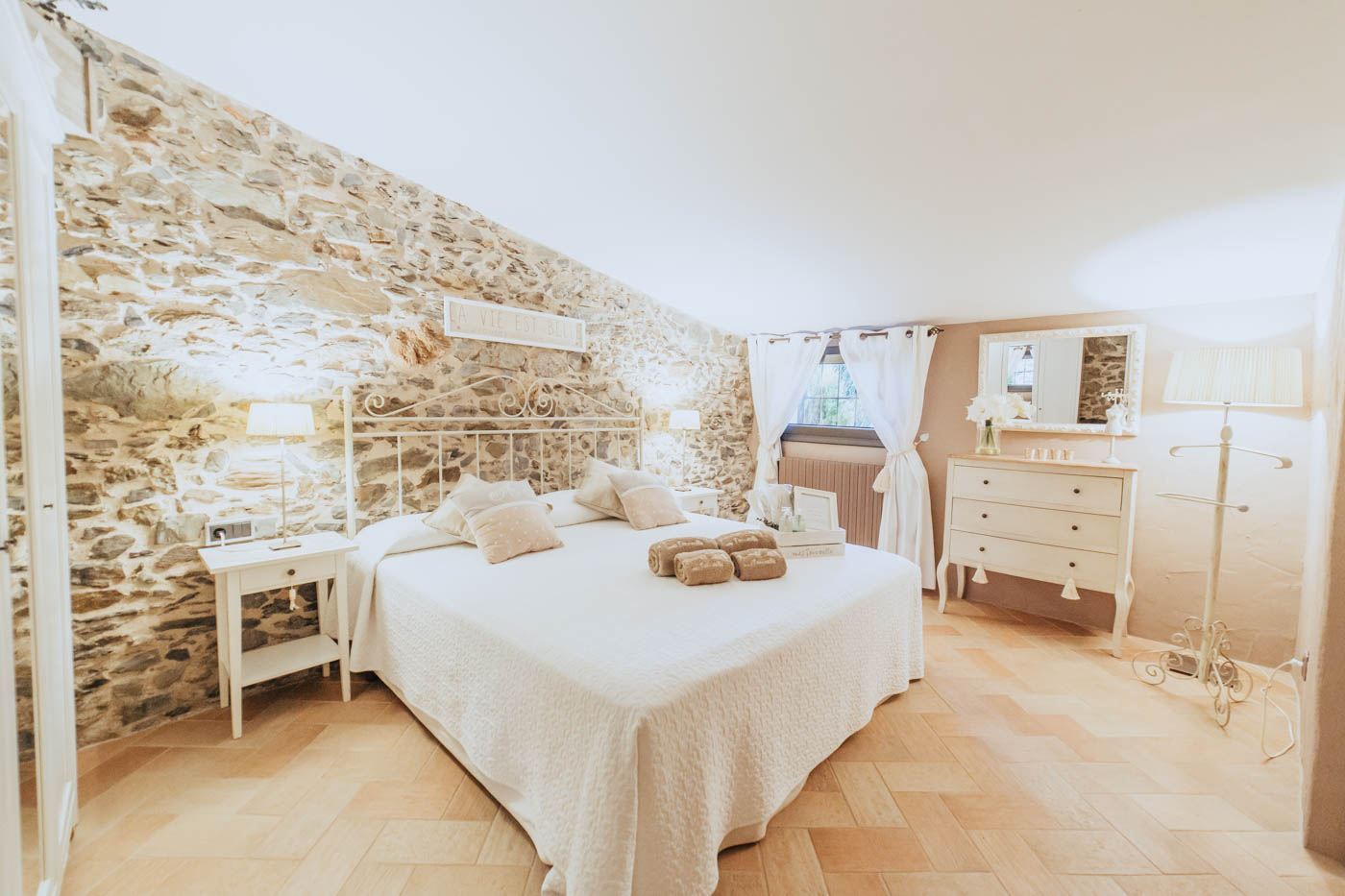
Casita (annexe) bedroom
.jpg)
Ensuite bathrooms in Casita (annexe)
.jpg)
Ensuite bathrooms in Casita (annexe)

Bedroom in Casita (annexe)
.jpg)
Chill out areas

Endless manicured lawned areas

D-shape pool
.jpg)
Pool area is totally private surrounded by indigenous forests
.jpg)
Pool area at slightly lower area from villa´s ground floor

Furnished terraces with barceue area next to kictchen

Furnished terraces
.jpg)
Outdoor dining spot by kitchen and barbecue

.jpg)
Kitchen with steps down to dining area
.jpg)
Eating outdoors all together
.jpg)
Pergola chill out area
.jpg)
Outdoor games for all the members of the party
.jpg)
Landscaped gardens look good all seasons
.jpg)
A proper tennis court
.jpg)
Table tennis too
.jpg)
Playground for children

Events are accepted
.jpg)
Events / weddings are accepted
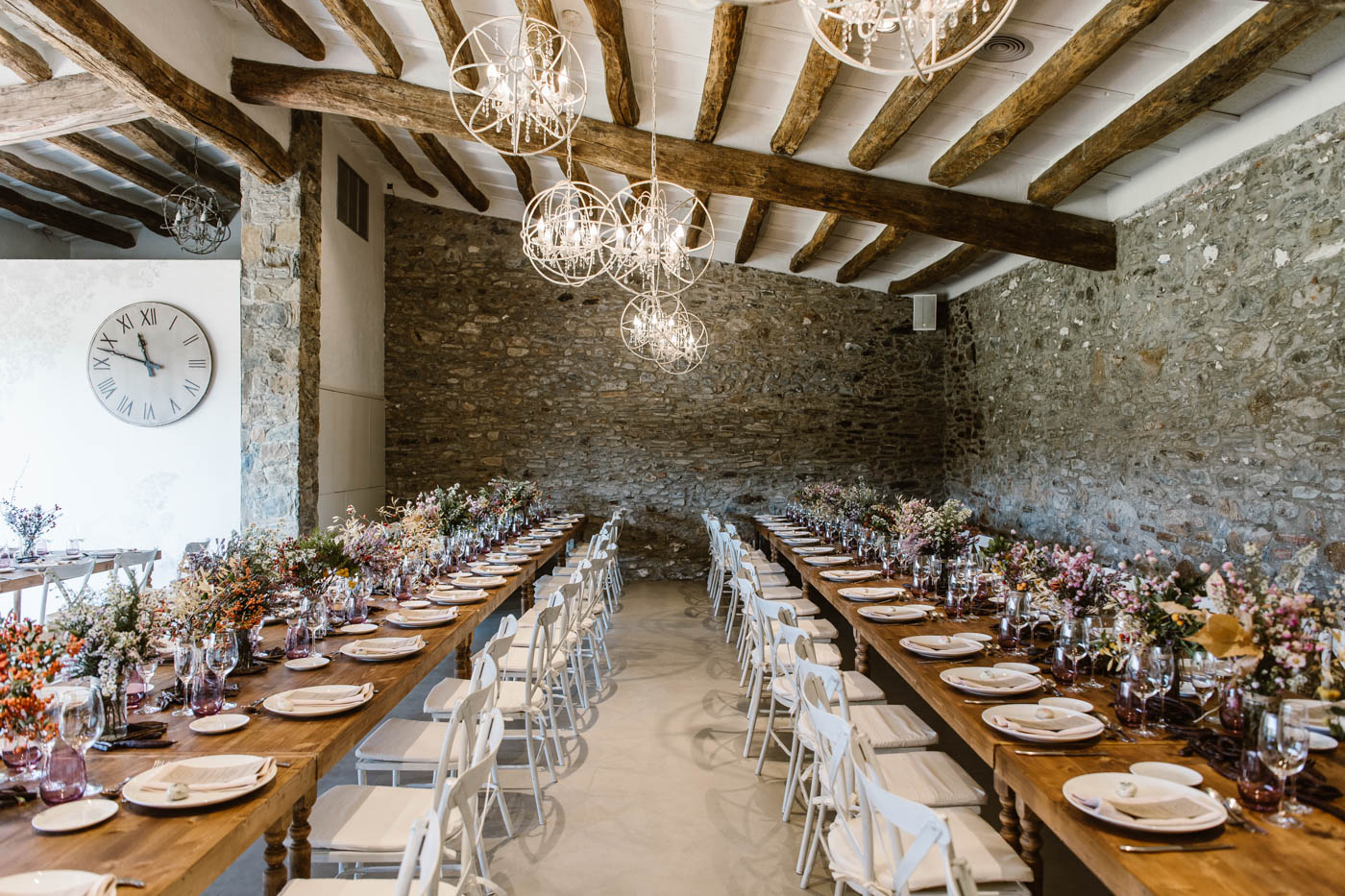
Events are accepted

Your villa at nighttime

A superb collection of unspoilt beaches 15 minutes away


.jpg_90_60_cf_q100_co-1.jpg)
.jpg_90_60_cf_q100_co-1.jpg)
.jpg_90_60_cf_q100_co-1.jpg)












.jpg_90_60_cf_q100_co-1.jpg)
.jpg_90_60_cf_q100_co-1.jpg)

.jpg_90_60_cf_q100_co-1.jpg)
.jpg_90_60_cf_q100_co-1.jpg)
.jpg_90_60_cf_q100_co-1.jpg)
.jpg_90_60_cf_q100_co-1.jpg)
.jpg_90_60_cf_q100_co-1.jpg)
.jpg_90_60_cf_q100_co-1.jpg)
.jpg_90_60_cf_q100_co-1.jpg)
.jpg_90_60_cf_q100_co-1.jpg)

.jpg_90_60_cf_q100_co-1.jpg)





.jpg_90_60_cf_q100_co-1.jpg)















.jpg_90_60_cf_q100_co-1.jpg)

.jpg_90_60_cf_q100_co-1.jpg)

.jpg_90_60_cf_q100_co-1.jpg)
.jpg_90_60_cf_q100_co-1.jpg)

.jpg_90_60_cf_q100_co-1.jpg)


.jpg_90_60_cf_q100_co-1.jpg)
.jpg_90_60_cf_q100_co-1.jpg)


.jpg_90_60_cf_q100_co-1.jpg)

.jpg_90_60_cf_q100_co-1.jpg)
.jpg_90_60_cf_q100_co-1.jpg)
.jpg_90_60_cf_q100_co-1.jpg)
.jpg_90_60_cf_q100_co-1.jpg)
.jpg_90_60_cf_q100_co-1.jpg)
.jpg_90_60_cf_q100_co-1.jpg)
.jpg_90_60_cf_q100_co-1.jpg)
.jpg_90_60_cf_q100_co-1.jpg)

.jpg_90_60_cf_q100_co-1.jpg)




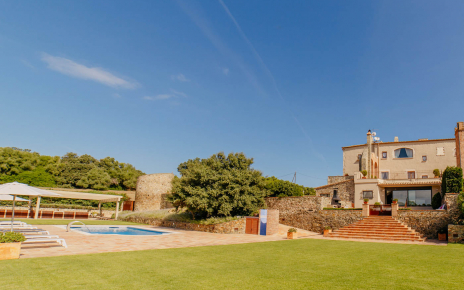

.jpg_464_290_cf_q100_co-1.jpg)
.jpg_464_290_cf_q100_co-1.jpg)
.jpg_464_290_cf_q100_co-1.jpg)
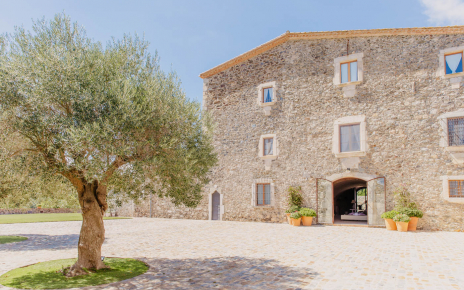

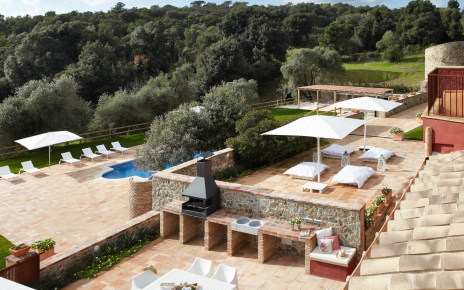
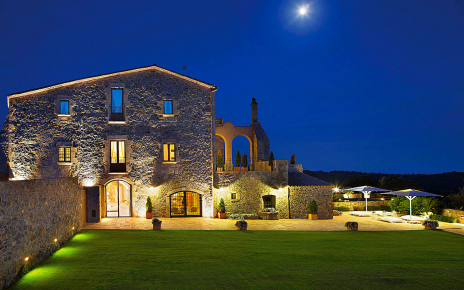


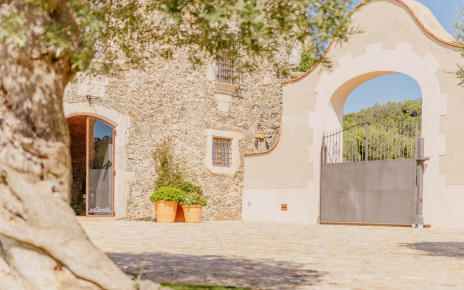



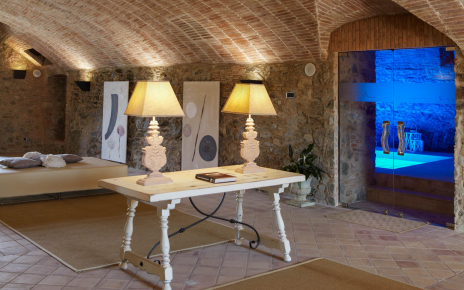

.jpg_464_290_cf_q100_co-1.jpg)
.jpg_464_290_cf_q100_co-1.jpg)
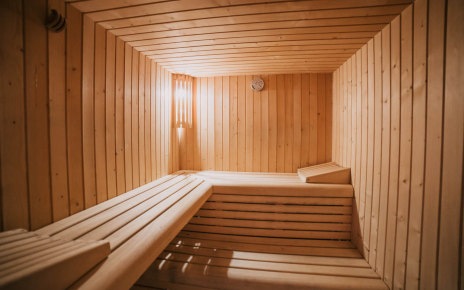
.jpg_464_290_cf_q100_co-1.jpg)
.jpg_464_290_cf_q100_co-1.jpg)
.jpg_464_290_cf_q100_co-1.jpg)
.jpg_464_290_cf_q100_co-1.jpg)
.jpg_464_290_cf_q100_co-1.jpg)
.jpg_464_290_cf_q100_co-1.jpg)
.jpg_464_290_cf_q100_co-1.jpg)
.jpg_464_290_cf_q100_co-1.jpg)
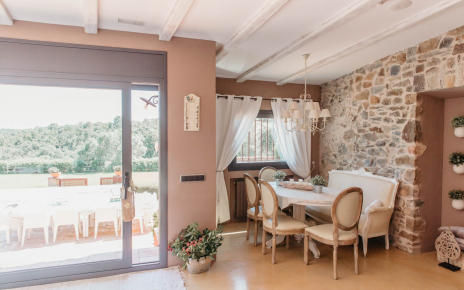
.jpg_464_290_cf_q100_co-1.jpg)

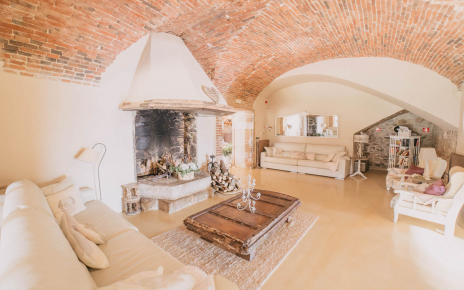

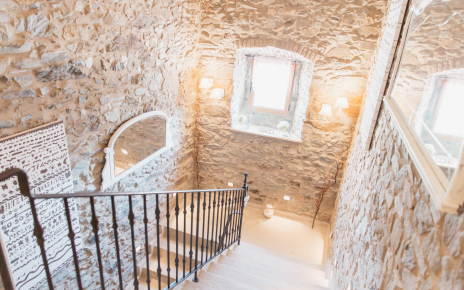
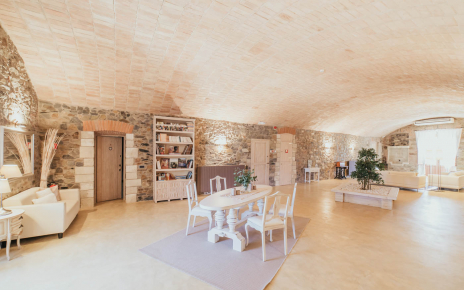
.jpg_464_290_cf_q100_co-1.jpg)

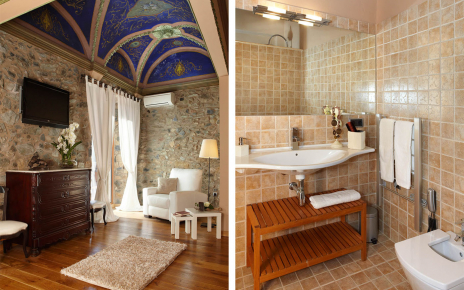

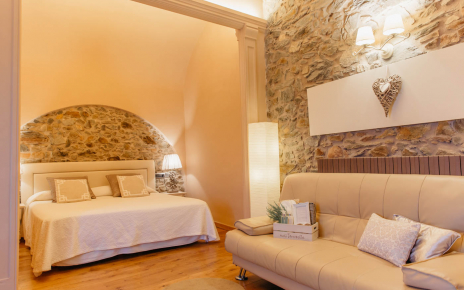

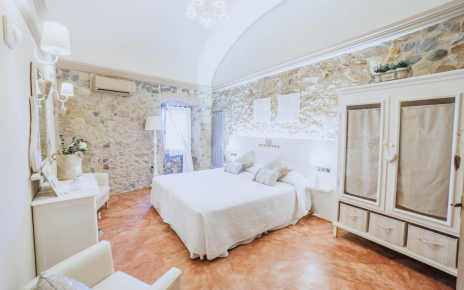
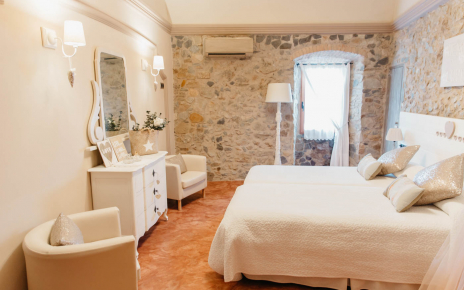
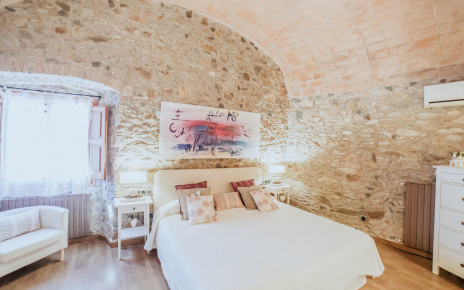
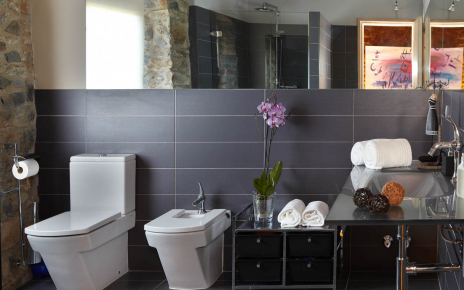
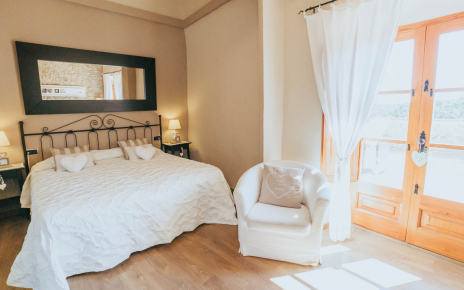
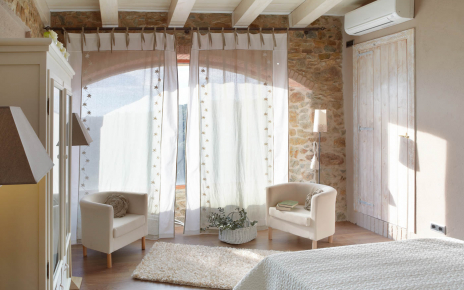


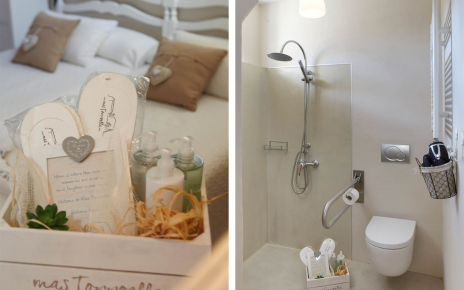

.jpg_464_290_cf_q100_co-1.jpg)
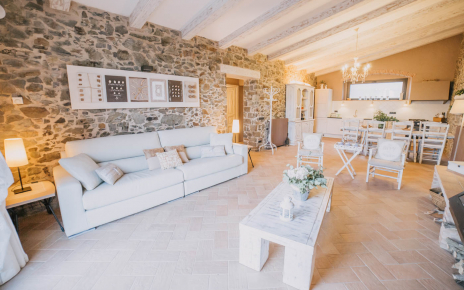
.jpg_464_290_cf_q100_co-1.jpg)
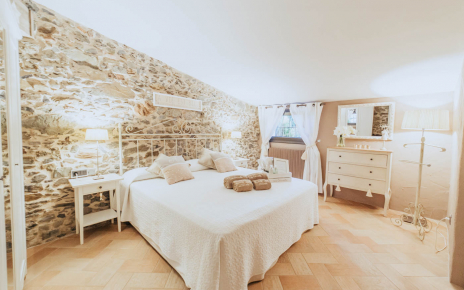
.jpg_464_290_cf_q100_co-1.jpg)
.jpg_464_290_cf_q100_co-1.jpg)
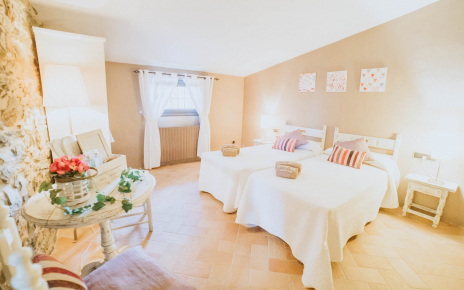
.jpg_464_290_cf_q100_co-1.jpg)
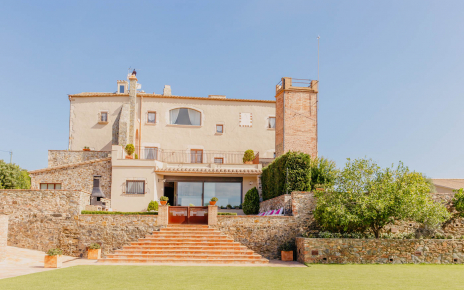

.jpg_464_290_cf_q100_co-1.jpg)
.jpg_464_290_cf_q100_co-1.jpg)

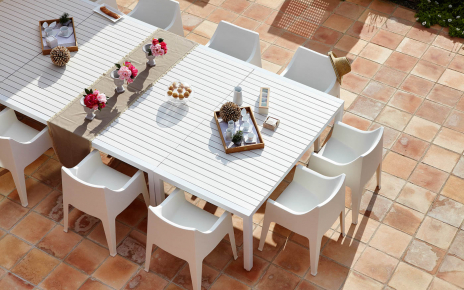
.jpg_464_290_cf_q100_co-1.jpg)

.jpg_464_290_cf_q100_co-1.jpg)
.jpg_464_290_cf_q100_co-1.jpg)
.jpg_464_290_cf_q100_co-1.jpg)
.jpg_464_290_cf_q100_co-1.jpg)
.jpg_464_290_cf_q100_co-1.jpg)
.jpg_464_290_cf_q100_co-1.jpg)
.jpg_464_290_cf_q100_co-1.jpg)
.jpg_464_290_cf_q100_co-1.jpg)

.jpg_464_290_cf_q100_co-1.jpg)
